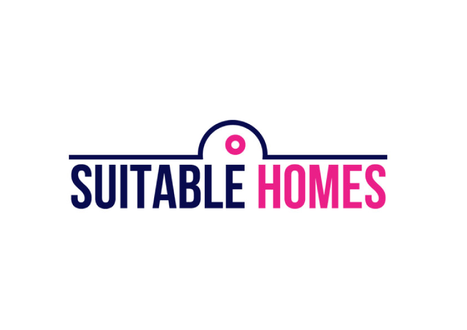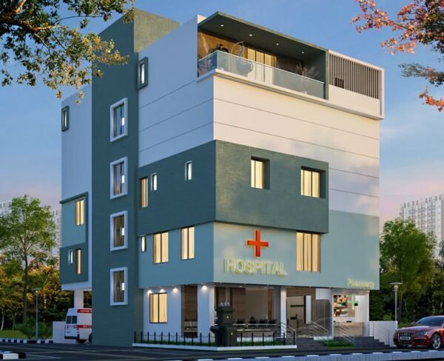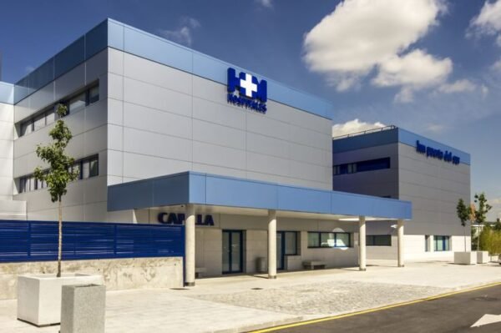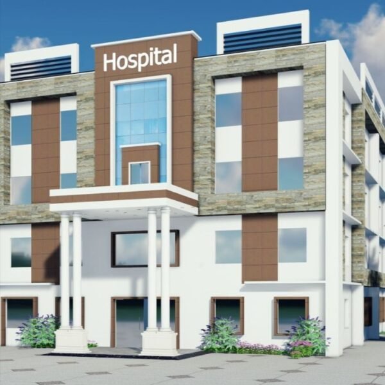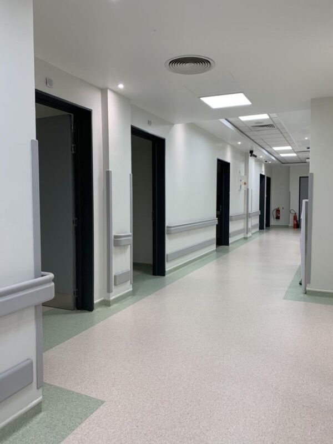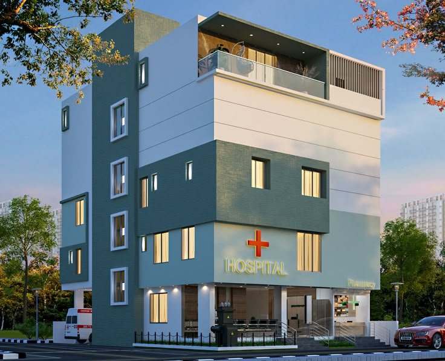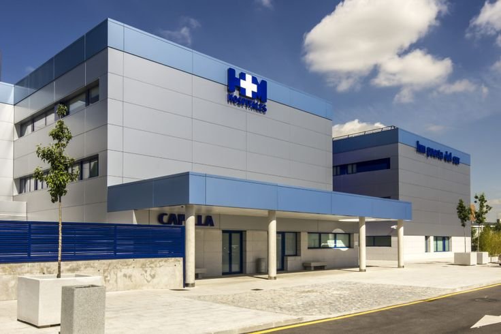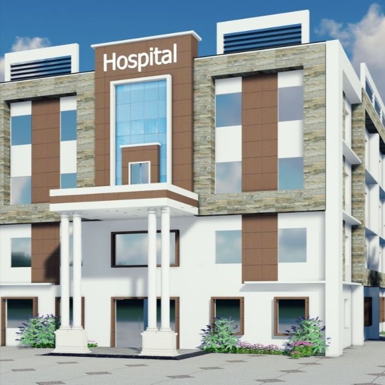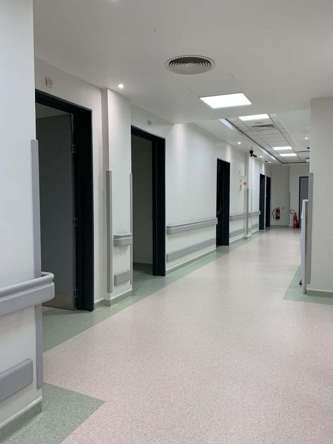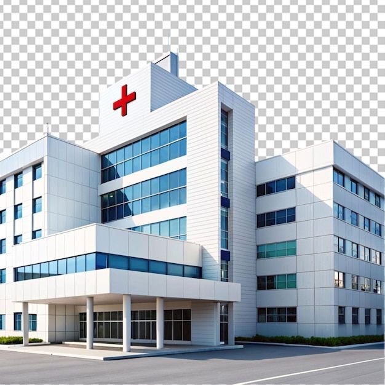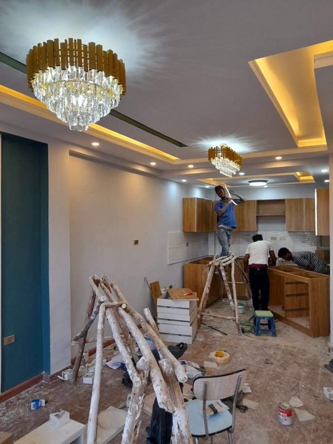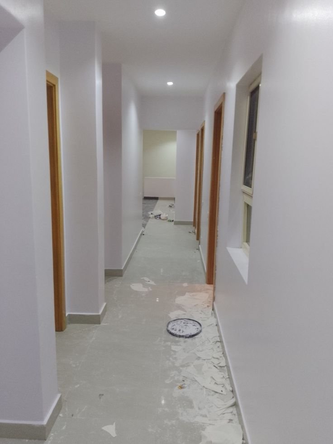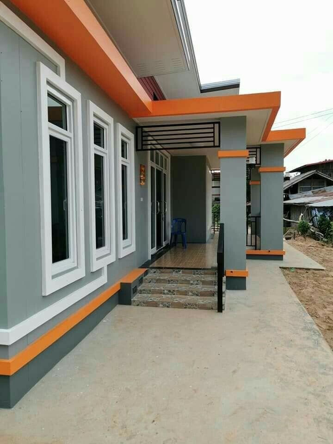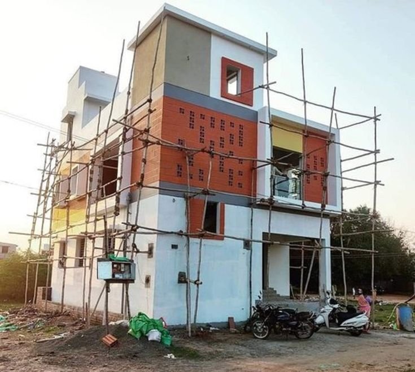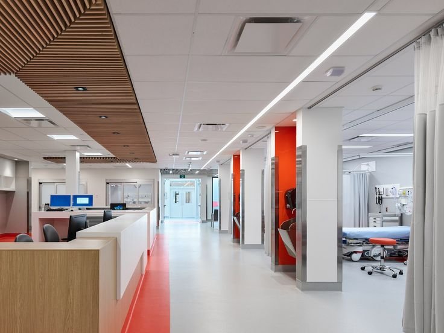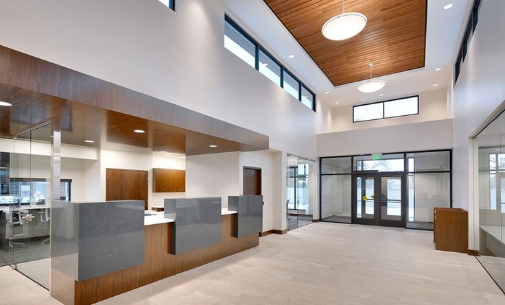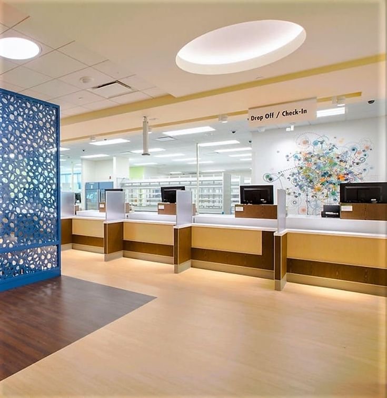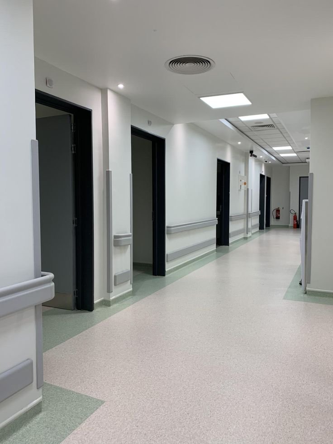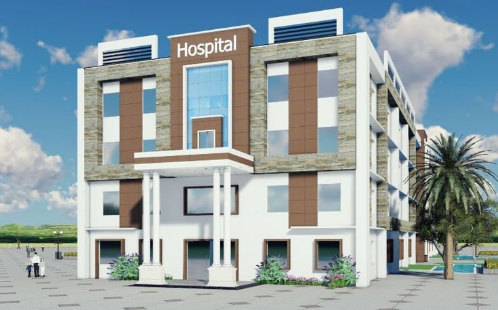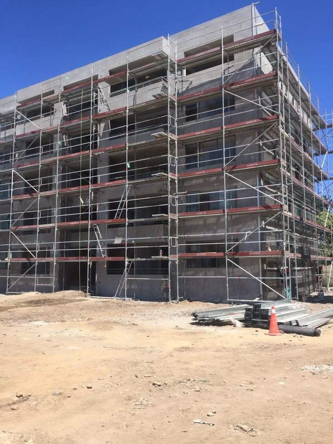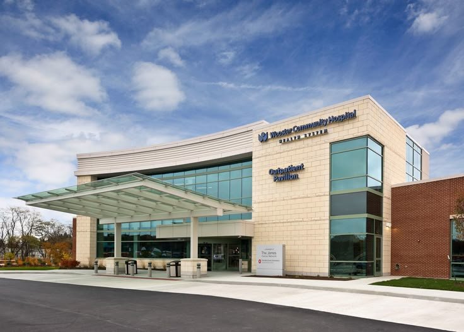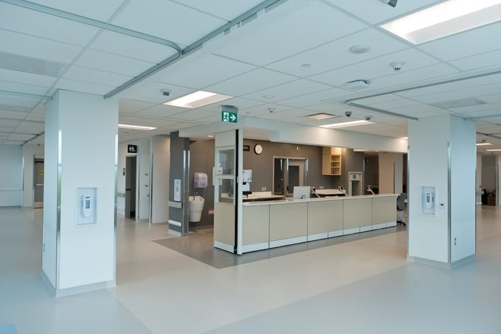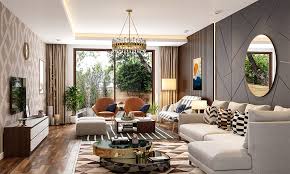- Description
Description
Hospital Designs in Kenya – Modern Healthcare Building Plans & Architectural Services
Hospital Designs in Kenya play a vital role in shaping the efficiency, patient care, and overall operational effectiveness of healthcare institutions across the country. Whether it’s a private medical clinic, a regional hospital, or a national referral center, the architectural design and layout of a hospital must strike the perfect balance between function, hygiene, accessibility, and future expansion potential.
At Suitable Homes, we specialize in delivering comprehensive hospital design and healthcare facility planning services tailored to Kenya’s urban and rural environments. From early-stage master planning to detailed hospital architecture and interior layouts, our team ensures that your medical facility supports advanced patient care and meets local regulatory compliance.
What We Offer
We provide full-spectrum healthcare building design services, including:
- Hospital Architecture and Master Planning
- Medical Facility Layout Planning
- Clinic Design and Construction
- Modern Hospital Interior Design
- Healthcare Building Renovation and Expansion
- Turnkey Hospital Construction
- Designs for Labs, Wards, Emergency Rooms, Operating Theatres & OPDs
We partner with medical experts, construction teams, and facility managers to create intelligent spaces that improve workflows, ensure patient safety, and support staff efficiency.
Why Choose Us
- Specialized in Healthcare Infrastructure: We understand how Kenyan healthcare systems operate and design accordingly.
- Regulatory Compliance: Our hospital designs meet NCA and Ministry of Health standards.
- Flexible & Scalable Designs: Future-ready hospital plans that accommodate equipment upgrades and expansions.
- Cross-Platform Collaboration: We work with SUIMAS.co.ke for construction and InteriorDesigners.co.ke for medical interiors.
- Kenya-Wide Service Coverage: We design hospitals and clinics in both rural and urban settings.
Explore More Healthcare Design Solutions
- Hospital Design and Construction Cost in Kenya
- Medical Facility Architecture in Kenya
- Clinic and Hospital Builders
- Turnkey Hospital Projects
- Healthcare Building Contractors in Kenya
Frequently Asked Questions
Q1: What makes a hospital design functional and compliant in Kenya?
A well-designed hospital must allow for efficient movement of patients, staff, and equipment, offer natural lighting and ventilation, have specialized rooms for procedures, and adhere to Ministry of Health regulations.
Q2: Do you provide 3D floor plans and walkthroughs?
Yes. All our designs come with professional 3D visualizations and layouts tailored to your space and service level (clinic, sub-county hospital, Level 4–6).
Q3: Can I get hospital plans suited for rural setups?
Absolutely. We have experience in designing cost-effective hospital and clinic plans suited for rural and semi-urban counties across Kenya.
Q4: What’s the average cost of hospital design in Kenya?
Design fees vary depending on scope, size, and service level, but typically range between Ksh 500,000 to 3 million+ for detailed architectural, structural, MEP, and interior plans.
Related Services We Offer
- Hospital Construction Services in Kenya
- Hospital Planning and Design Services
- Turnkey Healthcare Construction Solutions
- Residential Hospital Staff Housing Design
Other Services We Offer
- House Designs in Kenya – SUIMAS
- Apartment Construction – InteriorDesigners.co.ke
- 5-Star Hotel Construction
- School Construction in Kenya
- Interior Fit-Out Services – InteriorDesigners.co.ke
Contact Us Today
We’re here to help you plan and design your hospital project with clarity, compliance, and innovation.
📞 0717 044 443 | 0735 255 050 | 0725 021 709
📧 info@interiordesigners.co.ke | shop@interiordesigners.co.ke | info@suimas.co.ke
🌐 Contact Page – InteriorDesigners.co.ke
Areas We Serve
We proudly design and support healthcare infrastructure across all 47 counties in Kenya, including:
Counties: Nairobi, Mombasa, Kisumu, Nakuru, Uasin Gishu, Kiambu, Machakos, Meru, Embu, Kakamega, Bungoma, Kisii, Nyeri, Laikipia, Turkana, Garissa, and more.
Nairobi Coverage: Westlands, Kilimani, South C, South B, Embakasi, Ruaka, Runda, Lang’ata, Karen, Kileleshwa, CBD, Roysambu, Ngong Road.
Mombasa Coverage: Nyali, Bamburi, Likoni, Tudor, Changamwe, Shanzu, Mikindani.
